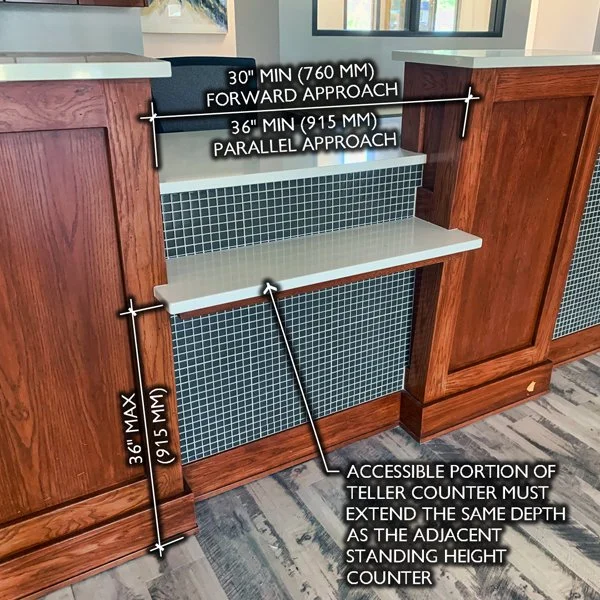This image is from a bank that I inspected a while back. Unfortunately, they did not pay the original RAS to do the Plan Review or Inspection and they ended up getting a letter from the state threatening fines if they did not get them completed. They asked me to get involved. When I starting reviewing the construction documents I noticed that they showed the ADA portion of the teller counter being built incorrectly. When I got to the site I realized that it was built just like the drawings, which was not compliant. I hate to see this happen because I or any other RAS could have prevented this from happening.
As you can see from the image they built the back counter at 42” all the way across and then attached an “ADA” counter to the front of the millwork. However, the accessible portion is required to be the same depth as the adjacent surface. Also, the counter appears that it provides a forward approach, but the depth is not compliant for knee and toe clearance. These types of counters allow for a parallel approach, but the length of the counter must be 36” wide or the entire length of the counter must be 36” above the finish floor.
ADA Requirements:
Scoping (How Many):
227.3 Counters. Where provided, at least one of each type of sales counter and service counter shall comply with 904.4. Where counters are dispersed throughout the building or facility, counters complying with 904.4 also shall be dispersed.
Advisory 227.3 Counters. Types of counters that provide different services in the same facility include, but are not limited to, order, pick-up, express, and returns. One continuous counter can be used to provide different types of service. For example, order and pick-up are different services. It would not be acceptable to provide access only to the part of the counter where orders are taken when orders are picked-up at a different location on the same counter. Both the order and pick-up section of the counter must be accessible.
Technical:
904.4 Sales and Service Counters. Sales counters and service counters shall comply with 904.4.1 or 904.4.2. The accessible portion of the counter top shall extend the same depth as the sales or service counter top.
904.4.1 Parallel Approach. A portion of the counter surface that is 36 inches (915 mm) long minimum and 36 inches (915 mm) high maximum above the finish floor shall be provided. A clear floor or ground space complying with 305 shall be positioned for a parallel approach adjacent to the 36 inch (915 mm) minimum length of counter.
EXCEPTION: Where the provided counter surface is less than 36 inches (915 mm) long, the entire counter surface shall be 36 inches (915 mm) high maximum above the finish floor.
904.4.2 Forward Approach. A portion of the counter surface that is 30 inches (760 mm) long minimum and 36 inches (915 mm) high maximum shall be provided. Knee and toe space complying with 306 shall be provided under the counter. A clear floor or ground space complying with 305 shall be positioned for a forward approach to the counter.
Feel free to posts any comments or questions.
Clint Ryan, RAS | Owner

