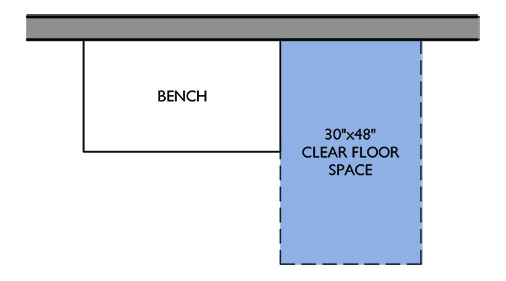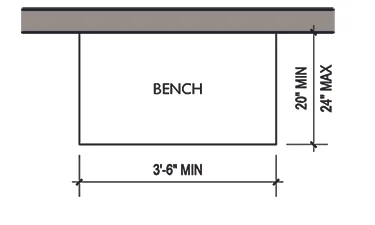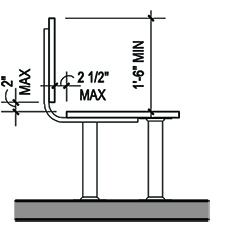Accessible benches were developed to allow people in wheelchairs to transfer to the bench for specific situations such as changing rooms or for saunas. Accessible benches are not required for outdoor areas. People in wheelchairs will use their chair to wait for a bus, rest at a park or shopping mall, or eat at a picnic table. Below we will go over the specific situations where accessible benches are required.
SAUNA & STEAM ROOMS
Required
If seating is provided, then at least one bench shall comply with the Benches section, see below. (612.2 Bench)
Doors cannot swing in the clear floor space required by benches unless the bench is readily removable. (612.2 Bench & Exception)
DRESSING, FITTING & LOCKER ROOMS
Required
A bench is required to be provided within the room. (803.4 Benches)
There are no requirements for additional benches or dispersion. You will only need one bench in a dressing, fitting & locker rooms.
HOLDING CELLS & HOUSING CELLS
Required
If a bench is provided, then at least one bench shall comply. (807.2.2 Benches)
BENCHES
Clear Floor Space
Clear floor or ground space complying with 305 shall be provided and shall be positioned at the end of the bench seat and parallel to the short axis of the bench. Refer to Figure A. (903.2 Clear Floor or Ground Space)
Figure A - Bench Clear Floor Space
Size
Benches shall have seats that are 42" long min & 20" deep min & 24" deep max. Refer to Figure B. (903.3 Size)
Figure B - Bench Seat Size
Back Support
The bench shall provide for back support or shall be affixed to a wall. Back support shall be 42" long min & shall extend from a point 2" max above the seat surface to a point 18" min above the seat surface. Back support shall be 2 1/2" max from the rear edge of the seat measured horizontally. Refer to Figure C. (903.4 Back Support)
To assist in transferring to the bench, consider providing grab bars on a wall adjacent to the bench, but not on the seat back. If provided, grab bars cannot obstruct transfer to the bench. (Advisory 903.4 Back Support)
Figure C - Bench Back Support
Height
The top of the bench seat surface shall be 17" min and 19" max above the finish floor or ground. Refer to Figure D. (903.5 Height)
Figure D - Bench Seat Height
Wet Locations
Where installed in wet locations, the surface of the seat shall be slip resistant and shall not accumulate water. (903.7 Wet Locations)





