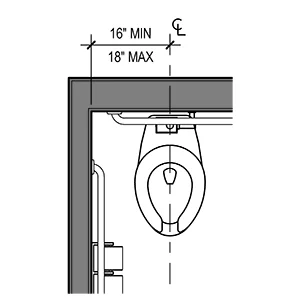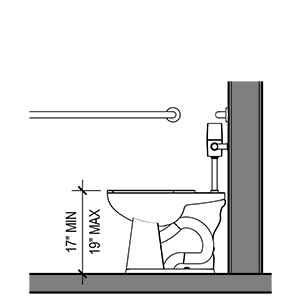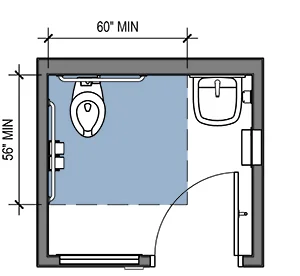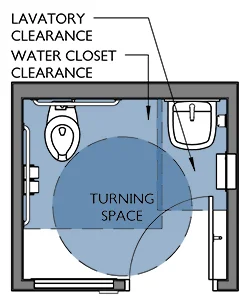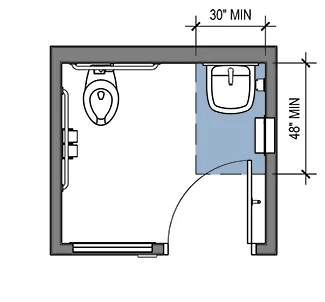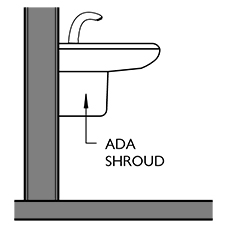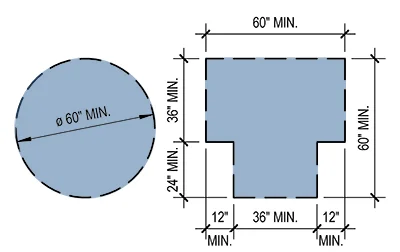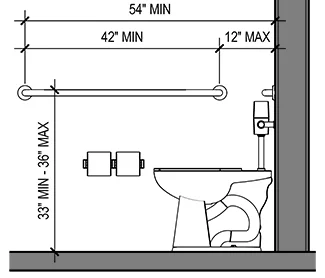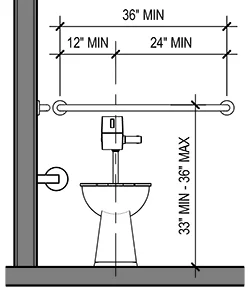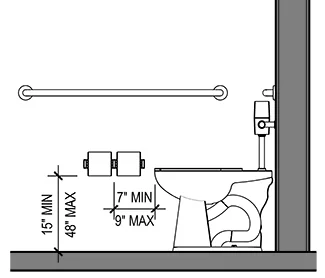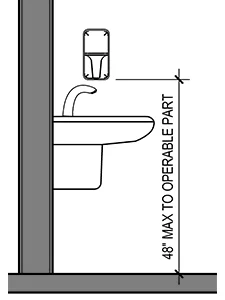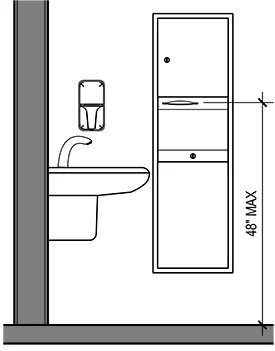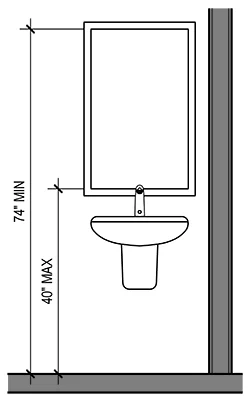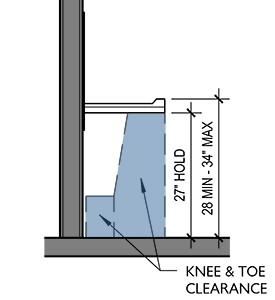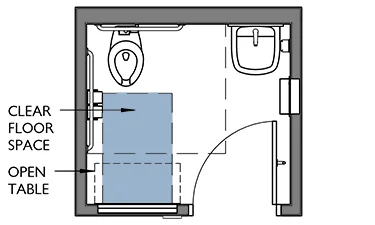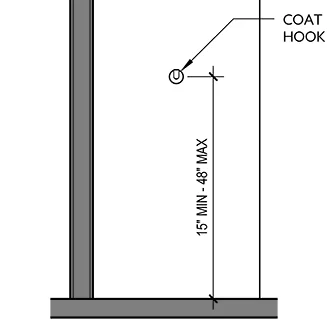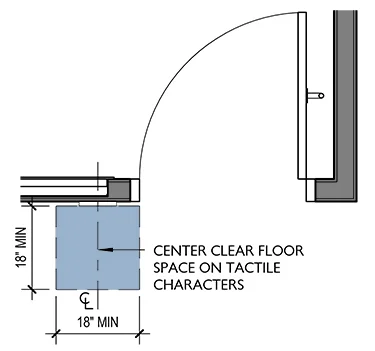I don't know about you, but when I eat at restaurants or visit buildings I enjoy having a look at their toilet rooms. I look at the manufacturers of the fixtures and accessories, the type of finishes they used and if it is compliant with ADA. If you happen to walk in while I am looking around, then I'm the weirdo taking pictures. I find that they are usually compliant but I surprisingly still find ones that are not. Possibly because they did not get a permit or the construction cost of the remodel was not over $50,000, which is the maximum for not having to register a project with TDLR for a plan review and inspection. This article will study each element of a toilet room and the requirements for what it takes to create one that is compliant.
A toilet room usually consists of obviously a toilet, lavatory and all of the accessories, such as grab bars and dispensers. There are many layouts of this type but we will explore one very simple design and the code requirements for each aspect. Not all code requirements or exceptions are discussed here, so make sure you read and understand the sections in the 2012 Texas Accessible Standards (TAS). You can download the TAS in PDF form.
WATER CLOSETS
Location
The water closet must be located 16" (405 mm) minimum to 18" (455 mm) maximum from the side wall or partition. Refer to Figure A. (604.2 Location)
The height of the seat must be 17" (430 mm) minimum to 19" (485 mm) maximum from the floor. Refer to Figure B. (604.4 Seats)
Figure A Water Closet Position
Figure B Water Closet Seat Height
Clear Floor Space
The clearance around a water closet is required to be 60" (1525 mm) minimum measured perpendicular from the side wall and 56" (1420 mm) minimum measured perpendicular from the rear wall. Refer to Figure C. (604.3.1 Size)
Figure C Water Closet Clearance
Overlap
The required clearance around the water closet is allowed to overlap clearances required at other fixtures and the turning space. Refer to Figure D. (603.2.2 Overlap)
You are not allowed to overlap the accessories for other fixtures such as soap dispenser, paper towel dispenser or trash, since these are not associated uses of the water closet but by the lavatory. (Technical Memorandum 2013-17 Water Closet Clearance Overlap)
The door swing is allowed to overlap the clearance for a water closet and a lavatory in a toilet room as long as there is a 30" (760 mm) x 48" (1220 mm) clear floor space beyond the arc of the door. Refer to Figure E. (603.2.3 Door Swing Exception 2)
Figure D Water Closet Clearance Overlap
Figure E Water Closet Clearance Overlap at Door Swing
LAVATORIES
Height
Lavatories must be installed with the highest part of the front rim or counter surface 34" (865 mm) maximum above finished floor or ground. Refer to Figure F. (606.3 Height)
Figure F Lavatory Height
Clear Floor Space
The lavatory requires a 30" (760 mm) x 48" (1220 mm) clear floor space positioned for a forward approach with knee and toe clearance. Refer to Figure G and Figure H. (306 Knee and Toe Clearance, 606.2 Clear Floor Space)
Figure G Lavatory Clearance
Figure H Lavatory Knee & Toe Clearance
Overlap
The required clearance around the lavatory is allowed to overlap clearances required at other fixtures and the turning space. Refer to Figure D. (603.2.2 Overlap)
The clearance for the lavatory is allowed to overlap accessories such as paper towel dispensers and trash receptacles.
However, these items cannot violate the protruding object requirements. (307 Protruding Objects)
The door swing is allowed to overlap the clearance for a lavatory in a toilet room as long as there is a 30" (760 mm) x 48" (1220 mm) clear floor space beyond the arc of the door. Refer to Figure J. (603.2.3 Door Swing Exception 2)
Figure J Lavatory Clearance Overlap At Door Swing
Exposed Pipes
Exposed pipes must be insulated or configured to protect against contact. (606.5 Exposed Pipes and Faucets)
In the example provided I have used a lavatory with a ADA shroud to hide the pipes. Refer to Figure K.
Figure K Lavatory ADA Shroud
ADDITIONAL CLEARANCES
Turning Space
You are required to provide a turning space clearance inside the toilet room. Refer to Figure D. (603.2.1 Turning Space)
It can either be circular or t-shaped. Refer to Figure L. (304.3.1 Circular Space, 304.3.2 T-Shaped Space)
Figure L Circular & T-Shaped Turning Space
GRAB BARS
Location
Grab bars are required to be installed at water closets at the side wall and rear wall. (604.5 Grab Bars)
They must be 33" (840 mm) minimum and 36" (915 mm) maximum above the finish floor measured to the top of the gripping surface. (609.4 Position of Grab Bars)
Side Wall
The side wall grab bar must be 42" (1065 mm) long minimum, located 12" (305 mm) maximum from the rear wall and extended 54" (1370 mm) minimum from the rear wall. Refer to Figure M. (604.5.1 Side Wall)
Figure M Grab Bar Side Wall
Rear Wall
The rear wall grab bar must be 36" (915 mm) long minimum and extend from the centerline of the water closet 12" (305 mm) minimum on one side and 24" (610 mm) minimum on the other side. Refer to Figure N. (604.5.2 Rear Wall)
Figure N Grab Bar Rear Wall
TOILET TISSUE DISPENSER
Location
The toilet tissue dispenser must be located on the side wall adjacent to the toilet.
The dispenser must be between 7" (180 mm) minimum and 9" (230 mm) maximum in front of the water closet measured to the centerline of the dispenser. (604.7 Dispenser)
The outlet of the dispenser must be between 15" (380 mm) minimum and 48" (1220 mm) maximum above the finish floor. Refer to Figure P. (604.7 Dispenser)
Figure P Toilet Tissue Dispenser Location
SOAP DISPENSER
Requirements
Soap dispensers must be located within the reach ranges and located so that they are conveniently usable by a person at the accessible lavatory. Refer to Figure Q. (308 Reach Ranges and Advisory 606.1 General)
Figure Q Soap Dispenser
PAPER TOWEL DISPENSER & TRASH DISPOSAL
Requirements
Paper towel dispensers and trash disposals must be located within the reach ranges and located so that they are conveniently usable by a person at the accessible lavatory. Refer to Figure R. (308 Reach Ranges and Advisory 606.1 General)
They cannot violate the protruding object requirements. (307 Protruding Objects)
Manufacturers are utilizing thinner designs that will not protrude more than 4".
Figure R Paper Towel Dispenser & Trash Disposal Location
MIRRORS
Requirements
You are not required to have a mirror above a lavatory.
Mirrors located above lavatories must be installed with the bottom edge of the reflecting surface 40" (1015 mm) maximum above the finish floor or ground. (603.3 Mirrors)
The top edge of mirrors should be 74" (1880 mm) minimum from the floor or ground. Refer to Figure S. (Advisory 603.3 Mirrors)
Figure S Mirror Height
BABY CHANGING STATIONS
Requirements
Baby changing stations are not required in toilet rooms but if you have one then it must comply.
TDLR put out Technical Memorandum 2013-15 that clarifies the requirements for baby changing stations.
Work Surfaces
Baby changing stations is classified as a work surface. (902.1 Advisory)
A clear floor space with a forward approach is required at work surfaces. (902.2 Clear Floor or Ground Space)
Knee andand toe clearance must be provided under a work surface in the open position. (902.2 Clear Floor or Ground Space)
The height of work surfaces must be between 28" (710 mm) minimum and 34" (865 mm) maximum. (902.3 Height)
Protruding Objects
Baby changing stations must comply with the protruding object requirements when the table is fully open or closed. (Technical Memorandum 2013-15)
In order for them to comply with the protruding object requirements and knee and toe clearance, then the bottom underside of the surface must be exactly at 27" (685 mm) when the table is fully open. Refer to Figure T.
If it is more then 27" (685 mm), then it is a protruding object. (307.2 Protrusion Limits)
If it is less then 27" (685 mm), then it does not comply with knee clearance. (306.3.1 General)
Figure T Baby Changing Station Height
Overlap
The clear floor space for the baby changing station may overlap the clearance at the water closet. (Technical Memorandum 2013-15)
The table when fully opened must be outside of the water closet clearance. Refer to Figure U. (Technical Memorandum 2013-15)
Figure U Baby Changing Station Overlap
COAT HOOKS
Requirements
If you provide a coat hooks then one is required to be located within one of the reach ranges. (603.4 Coat Hooks and Shelves)
Position
Forward and side approach reach range is 15" (380 mm) minimum and 48" (1220 mm) maximum. Refer to Figure V. (308.2 Forward Reach, 308.3 Side Reach)
You are allowed to put in a second coat hook outside of the reach ranges.
Figure V Coat Hook Height
SIGNAGE
Requirements
Signs that are placed outside of the toilet rooms must provide both visual and tactile characters. (703.1 General)
Position
The height of signs must be located based on the location of the tactile characters.
The baseline of the lowest tactile character must be 48" (1220 mm) minimum above the floor or ground
60" (1525 mm) maximum measured from the baseline of the highest tactile character. Refer to Figure W. (703.4.1 Height Above Finish Floor or Ground)
Figure W Signage Height
Clearance
The sign must be located along the wall on the latch side of the door. (703.4.2 Location)
A 18" (455 mm) x 18" (455 mm) minimum clearance is required centered on the sign, located in front of the sign.
The clearance must be provided beyond the arc of the door swing. Refer to Figure Y.
You are allowed to place the sign on the push side of doors that have a closer and without hold-open devices. (703.4.2 Location EXCEPTION)
Figure Y Signage Clearance


