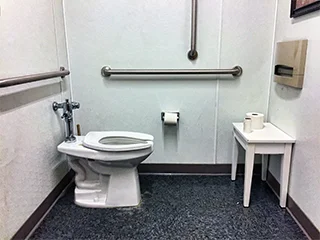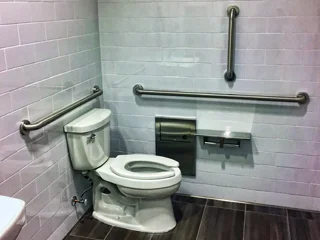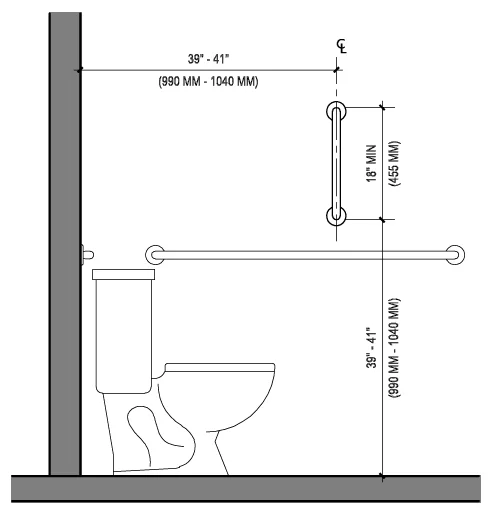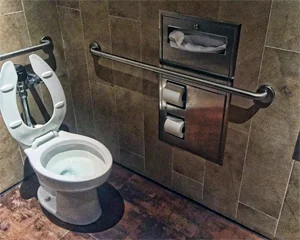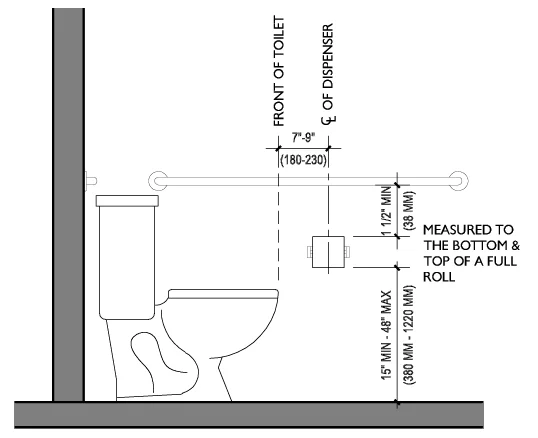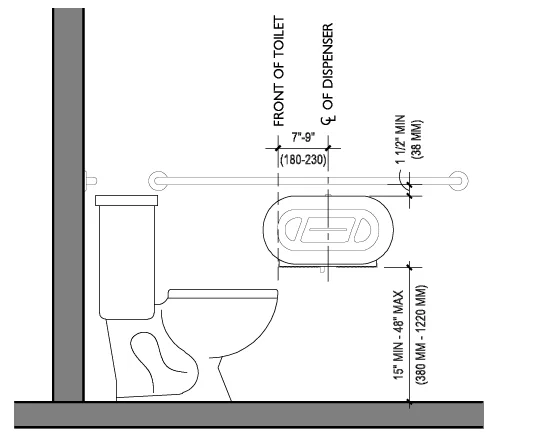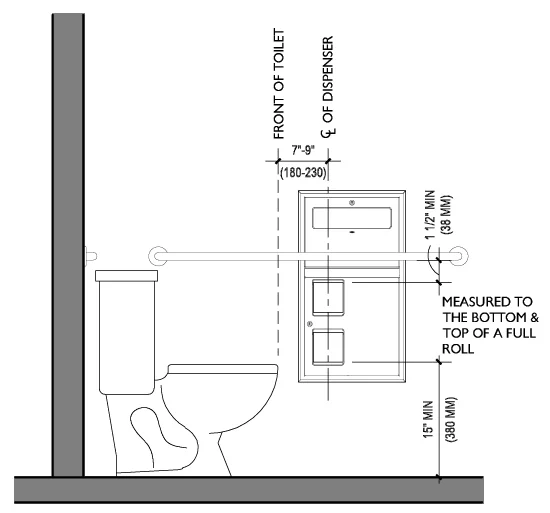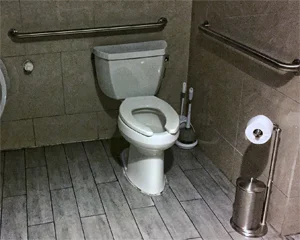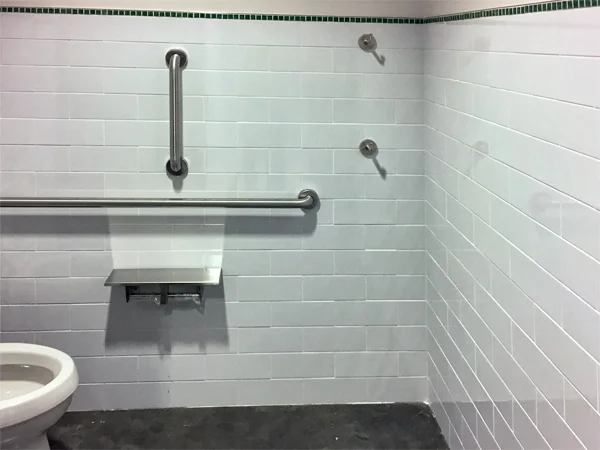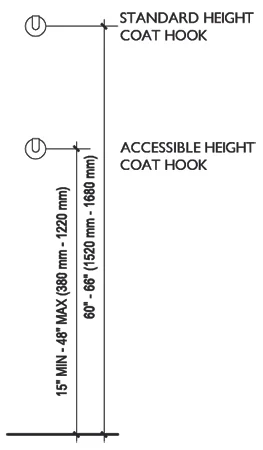Grab bars are required in accessible toilet rooms. The ADA Standards require horizontal grab bars on the rear wall and side wall of the water closet, but it does not specify a vertical grab bar. However, you will often see them while in a toilet room or in the accessible stall.
The vertical grab bar is only specified in the ICC/ANSI A117.1 Accessible and Usable Buildings and Facilities. It is another accessibility code standard. The ICC is the same organization that puts out the International Building Code or IBC. The IBC makes reference to the ICC/ANSI A117.1 and some cities will use it while performing their plan review prior to issuing a permit for construction. While it does follow the Department of Justice's 2010 ADA Standards for Accessible Design, there are some differences. One of the the most common one is the vertical grab bar.
Some architects/designers will specify the vertical grab bar on their drawings just to ensure that it is not a comment from the city. Also, it is very helpful for people with disabilities and it is not an expensive addition to the overall budget of the project. Since it is not referenced in the ADA Standards or in the Texas Accessibility Standards, as a Registered Accessibility Specialist in the state of Texas, I cannot review it during the Plan Review process or during the required Inspection. However, the requirements are rather straight forward. Below are some examples and the requirements as stated in the ICC/ANSI A117.1 Accessible and Usuable Buildings and Facilities.
Vertical Grab Bar
Vertical Grab Bar
Vertical Grab Bar Requirements
A vertical grab bar 18" (455 mm) minimum in length mounted along the side wall.
Bottom of the bar located 39" (990 mm) minimum and 41" (1040 mm) maximum above the floor.
Center line of the bar located 39" (990 mm) minimum and 41" (1040 mm) maximum from the rear wall.

